Office
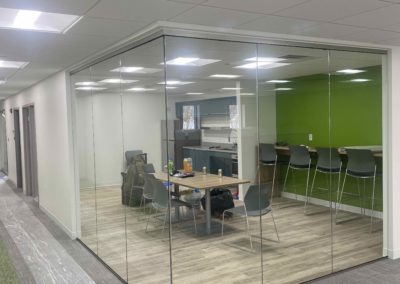
Renovation of approximately 4500 sf of office space consisting of new layout with an open concept. Offices where furnished with glass fronts and doors to create an open look. Breakroom was also created with glass as to keep with that open look. RCG was the general contractor for the project which consisted of new flooring, paint, HVAC and fire protection along with electrical, low voltage and fire alarm. Project also consisted of remodeling front foyer with new accent wall, tile, ceiling and storefront vestibule. At the entrance to the office space we had installed a glass wall & door with electronic access. Entire scope was primed and painted to give a fresh and modern look.
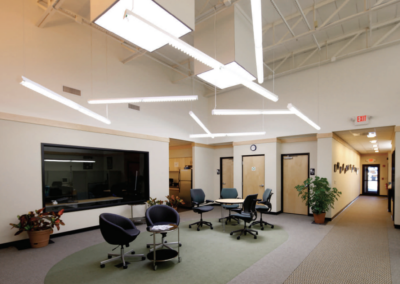
R.C. Griffin, Inc. transformed a former rental center building into a modern studio and office space, complete with 2 studios, including the installation of a studio lighting rack system, a control room, equipment room, conference room, administrative offices, and new kitchen and handicap-accessible bathrooms.
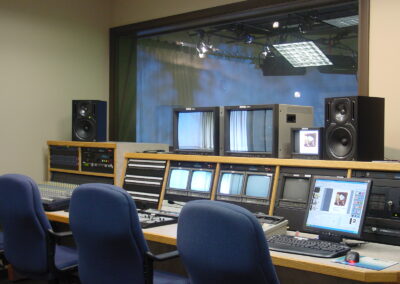
R.C. Griffin, Inc was selected to transform a 5,000 square foot former warehouse to a state of the art community access station. The base building needed electrical and mechanical updates, as well as creating handicap accessibility to meet today’s code. On a tight budget, R.C. Griffin, Inc. completed the project on time and on budget. Photos by: Cydney
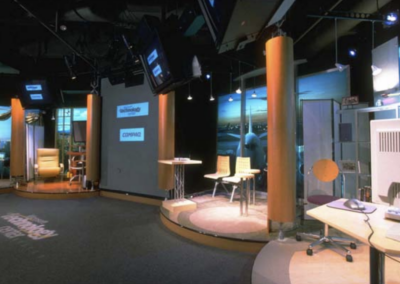
R.C. Griffin, Inc. has completed a number of projects for Microsoft Corporation including a 35,000 sf. sales office renovation, new offices for their eCommerce Development Center and an innovation lab which Microsoft displays their latest products.
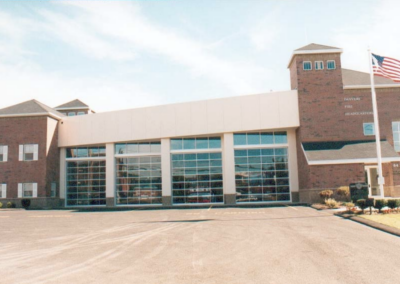
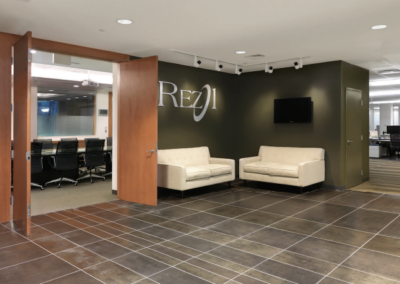
This project was a complete renovation of an 18,500 sf space at the Wellesley Office Park, working directly for a software business owner, REZ-1.
This state of the art high end project featured an open office concept with individual areas for a Server Room, Training and Conference Rooms and Board Rooms, Executive Office Suite,
and Lunch Room.
