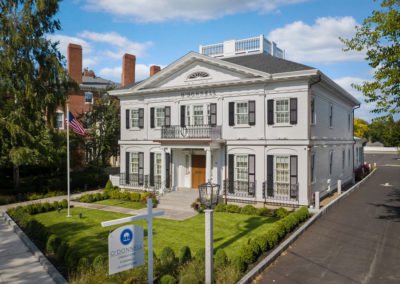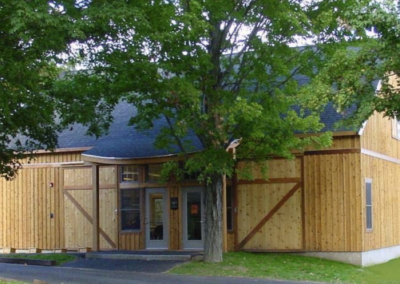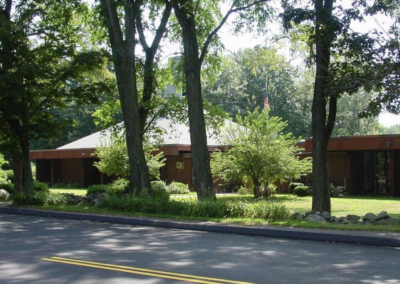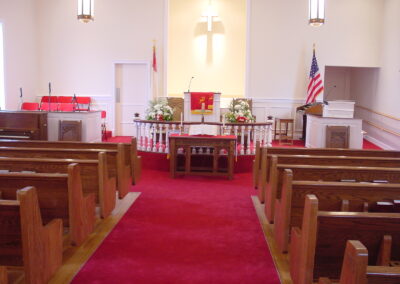Assembly

This major renovation was in the heart of the historical center of Salem. While keeping the historical look to the existing building, we were able to update the look and feel of the space and build an addition out back.

The Clark School is a private K through grade 8 school in Danvers, Ma. A 2,500 sf wood framed 2 classroom building needed to be constructed during the summer vacation. The “Barn Design” replicates an out building from the main “Farm House” school building built in 1665. R.C. Griffin, Inc. utilized their design/build capabilities to construct this building on time and the school open as scheduled.

This project included an addition and extensive renovation to the existing fellowship hall and foyer. The renovations included a complete renovation of the kitchen area, and installation of demountable partitions in the hall to form individual classroom spaces. An updated heating system was also included in this project. A new 120 car parking lot behind the church completed this project.

R.C. Griffin assisted the First Baptist Church in the selection of a new building for their congregation, transforming a 6,200sf. former preschool center to a handicap accessible church . This project consisted of a new sanctuary, church offices, and fellowship hall with a full kitchen. The plumbing, wiring, and HVAC systems were completely upgraded. The project was completed on time and under the original budget.
