Fitness
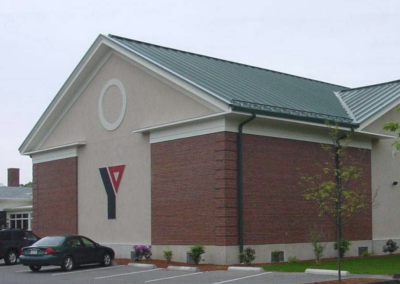
Construction of a new 6,000 s.f. gymnasium, connecting corridor, and main entrance. The project also included renovating the entire building’s mechanical systems and updating the facility for handicap compliance. The YMCA remained open throughout construction.
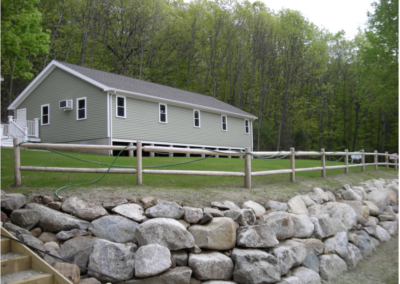
R.C. Griffin, Inc. updated an aging YMCA Day Camp overlooking Stiles Pond, in a project which included; extensive sitework, stone retaining walls, stormwater drainage, underground utilities, a new parking lot area, renovation of an existing Arts and Crafts building, and the addition of a new 1800s.f. Activities Building.
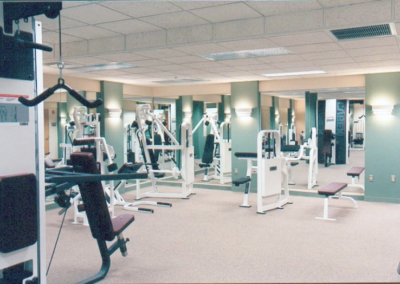
This project involved the demolition of the boys and girls locker rooms to make way for a new 5,000 sf. women’s fitness center and locker room . The project also included a new “Kid’s Center” with their own activity center, locker rooms, and building entrance.
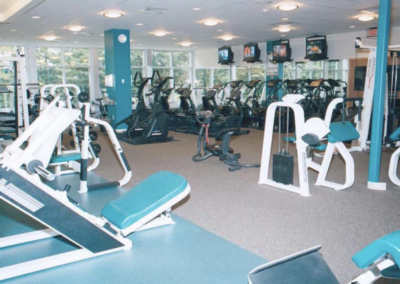
The project was a 3,000 sf addition and a 12,000 sf renovation of an existing facility. The Health and Wellness Center consisted of a full cardiovascular/Nautilus and free weight area, a multi-purpose room, men’s and women’s locker rooms, laundry, snack bar, and administration offices. The project also included a medical assistance area, complete with exam room, doctor’s office, and reception area.
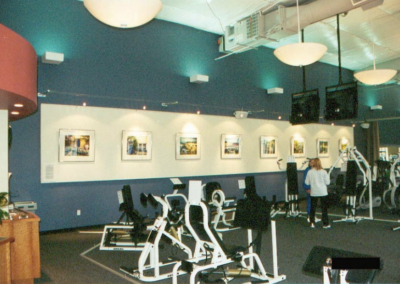
Construct a 6,200 sf. exclusive fitness center for women and seniors. This project required an aggressive construction schedule with a high quality product.
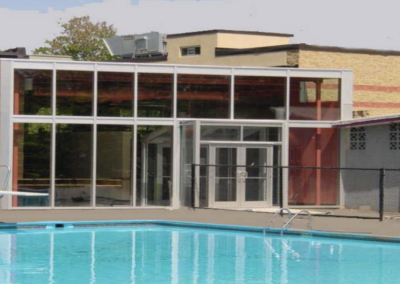
This project was completed in 2 phases. Phase 1 was the construction of a 10,800 sf gymnasium and youth activity center. Phase 2 was the construction of a new men’s and women’s locker room with a fitness center. This phase also included the installation of a handicapped accessible elevator.
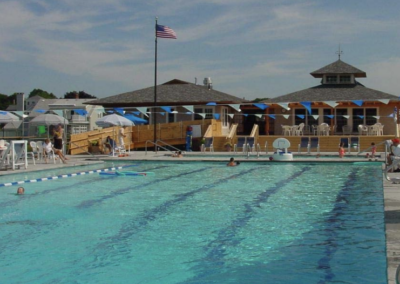
Demolition of the existing building and pool began in November of 2002 for the construction of a new 2,500 S.F. beach club and 3,500 S.F. Gunite pool. The club has men’s and women’s locker rooms complete with showers and changing rooms. A highlight of this project is the 1,000 S.F. beamed-ceiling function room with cupola. The building also has a kitchen, manager’s office, and a surrounding deck which overlooks the ocean.
